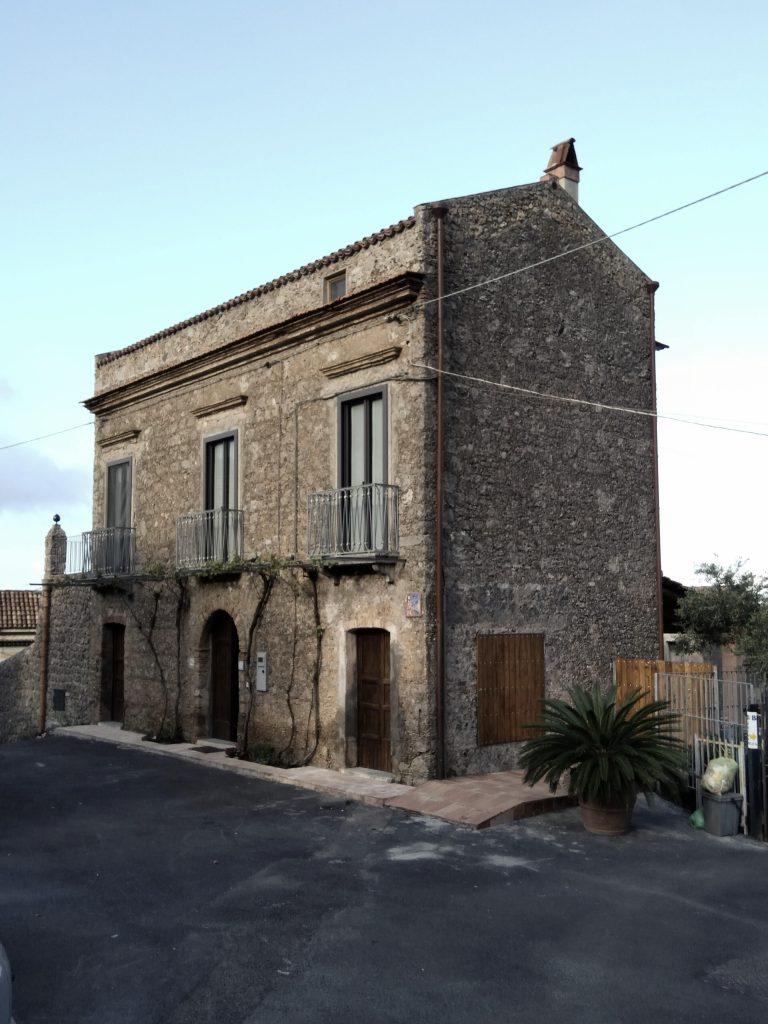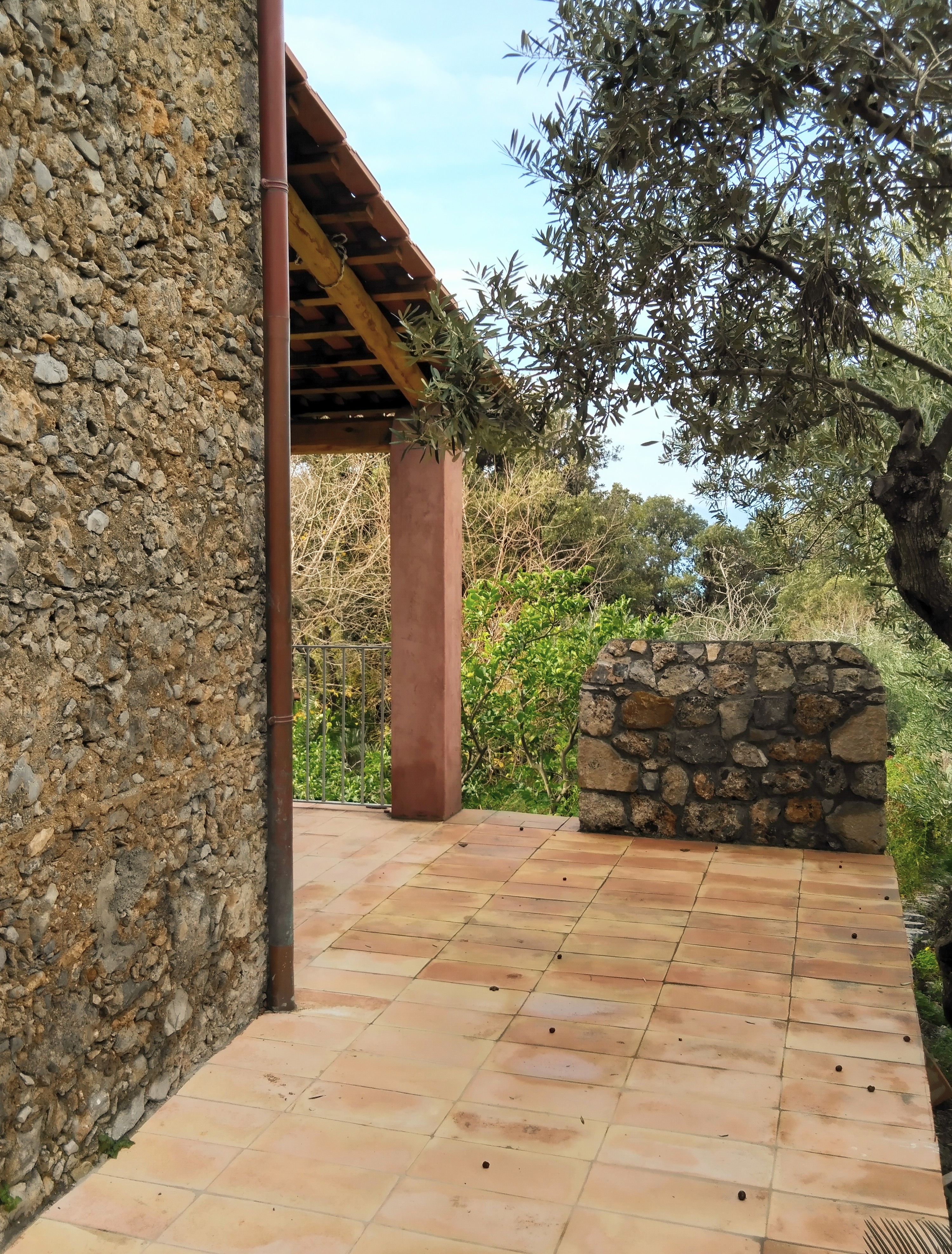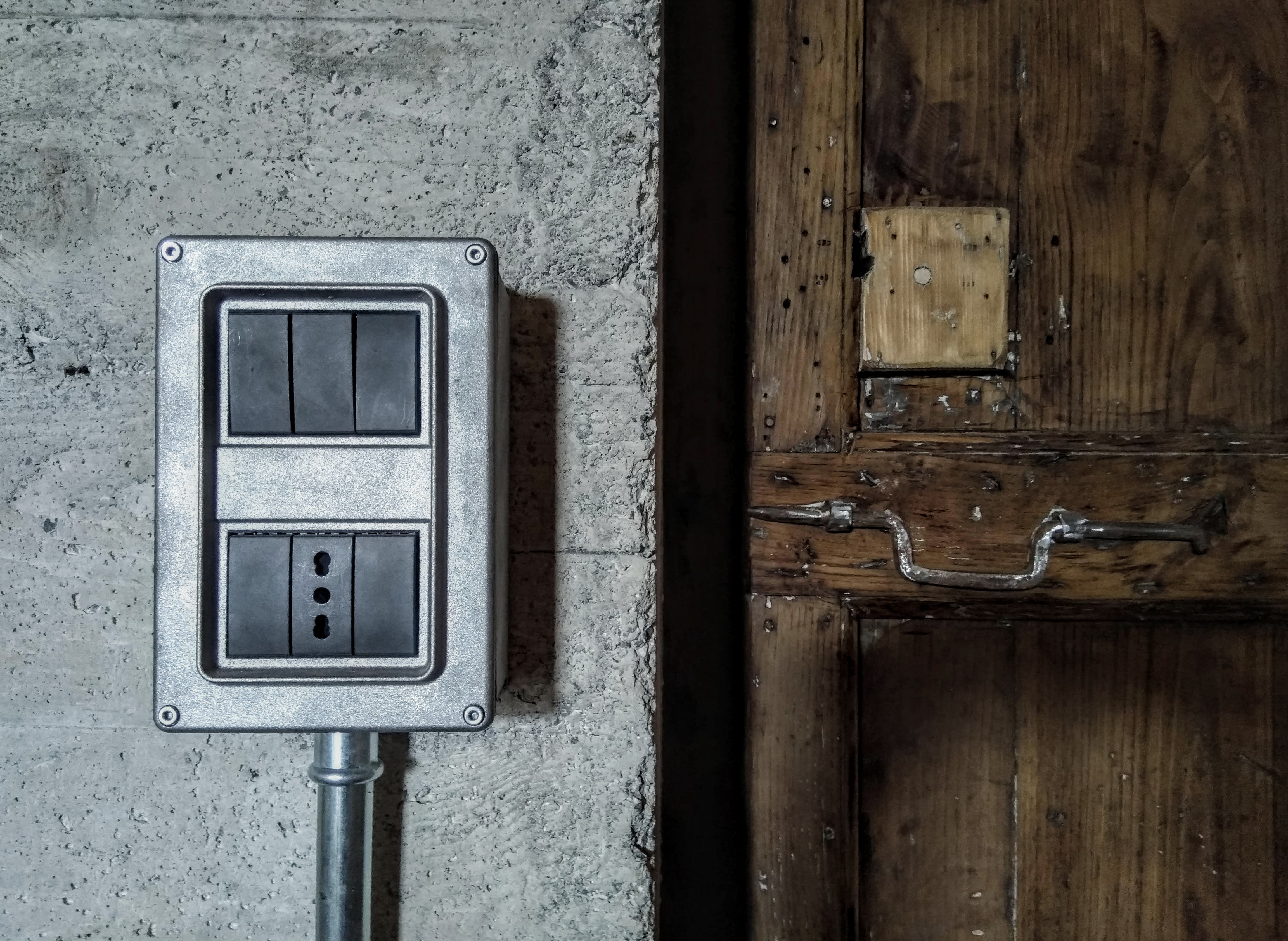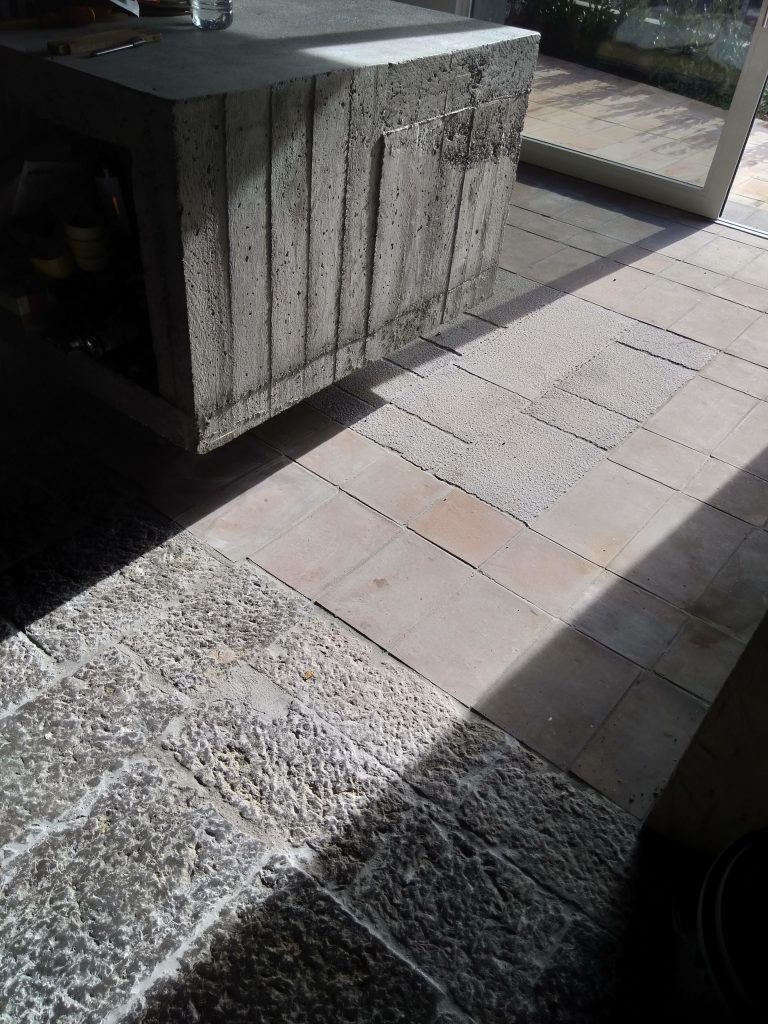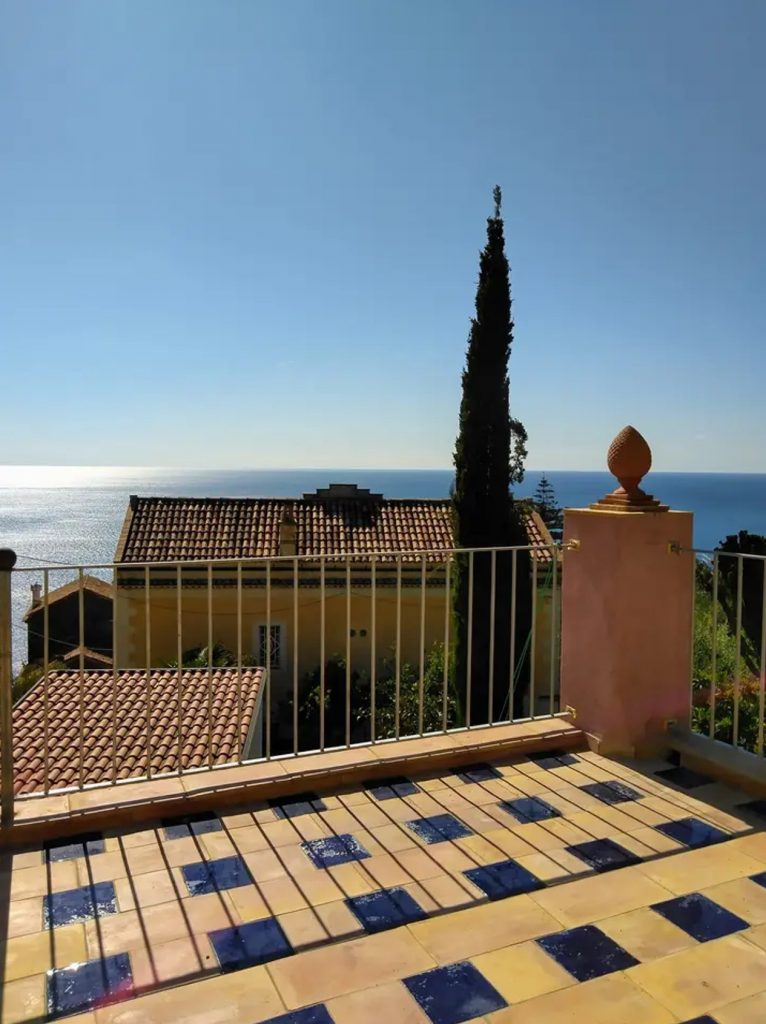Casa K is located in Acquafredda, a small village overlooking the coast of Maratea in Basilicata.
The housing typology was imported in about 1890, in an area that was isolated at that time, as a residence for technicians working on the construction of the tunnels of the Tyrrhenian railway line.
The building typology was very innovative and technically advanced for those times and for that place; in fact, Acquafredda until the end of the 1920s -when State Road 18 would be inaugurated- could be reached only by way of the sea or by a small mountain mule track.
The traditional typology
This typology having been imported in a predominantly peasant context, it will be considered of the genteel type and will become dominant in the first decades of the twentieth century throughout the territory at the time when the coast of Maratea, which, thanks in part to new infrastructure, will open up to tourism.
House K is one of the few buildings of the original type (there are at least twenty scattered throughout the Acquafredda area) that has preserved all the original materials: two-story structure and attic, load-bearing facades made of local stone, floors made of local stone paving on the ground floor and terracotta on the first floor, floors and roofing consisting of large logs and chestnut planking. The two floors are connected by a stone staircase, and there is a domed terracotta oven in the attic on the ground floor.
The contrasting project
While fully maintaining the original structure and distribution, the renovation project was based on recovering and emphasizing the original building materials and techniques, juxtaposing them with limited contrasting materials such as exposed reinforced concrete.
Timely action was taken to preserve what was preservable, doing extensive research into the materials of the local tradition. By researching the intrinsic characteristics of the original construction, the building was freed from additions, interpreting the original elements not so much through a historical perspective as through their architectural qualities.
The dialogue of materials
The new structural elements are made of exposed reinforced concrete, and the lintels and new masonry openings are made of sheet iron.
The minimalist style of the redevelopment recalls theausterity of the rural world. There is a dialogue between the new work and the old that seeks to marry past and present. The entry of natural light shapes the volumes, and the materiality of surfaces is accentuated seamlessly between old and new.
The spaces are defined by local stone, lime-based plaster laid by hand with only a trowel-plastered or painted with lime- terracotta, Minervino stone for the bathrooms, wood, exposed electrical wiring, iron, and concrete.
All materials were used in their natural colors and textures.
The context
Keeping in mind the Mediterranean climate and landscape value, the addition of the kitchen and porch, the only new elements allowed by historical and environmental protection constraints, are presented as continuous and articulated spaces; these new spaces visually connect the interior of the house with the surrounding landscape through large openings.
The intervention was conducted with an energy-saving rationale in mind: water is heated in a solar panel with internal storage; a rudimentary original rainwater collection system was partially restored through the restoration and refurbishment of a cistern and associated piping and terracotta guttering.
project, words and images by Architect Felice Cavuoto

